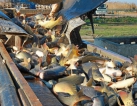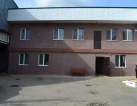FOR SALE FISH PROCESSING WORKSHOP + RESIDENTIAL BUILDING + BUS LT-35
Ukraine, Kiev Oblast, Pereiaslav-Khmelnytskyi - view exact locationFinancial information
Payback period: On request
Gross Revenue: On request
Profit: On request
Cash flow: On request
Business information
Form of Ownership: Ltd
Business status: Operating business
Terms of alienation: Simple sale
Number of staff: On request
Lifetime period: 15 year(s)
Description
Selling a legalized operating workshop for the production of dried and smoked fish products, located 1.5 km from the river. Dnieper (Kanev reservoir) in Pereyaslav-Khmelnitsky (70 km from Kiev). The supply of raw materials from the Dnieper reservoirs and the sale of finished products in the stores of Kiev have been established. The workshop includes: two smoking chambers, two drying chambers, a fish salting department, a fish hitching and harvesting department, 7 refrigerating chambers for cooling and storage of products. All are sold in a complex with turnover inventory: - Israeli container DOLAV Tri-Hi (1200x800x740 mm) - 7 pcs.; - stainless steel bathtub (2000x1000x700 mm ); - stainless steel bathtub (1200x500x80 mm) - 2 pcs.; - stringed stainless steel bathtub; - boxes for packing raw materials and finished products - 300 pcs. .; - wooden boxes for salted fish semi-finished product - 3000 pcs.; - lining for stringing fish - 55 pcs.; - salt concentrator; - polymer barrels food (120l., 70l.) The operating equipment consists of 11 fans and 8 compressors, gear mechanism toric drive of smoking smoke generators. For all operating units, spare electric motors and compressors are available. The total area of the territory is 14 hectares of privatized land, on which there are: - A smoking and drying type workshop (300 m2) with basement (12 m²). - Two factory insulated wagon-type houses (9 m² each), made of sandwich panels (thickness - 10 cm polyurethane foam). - Two refrigerating chambers (2, 5 m² each). - Residential building (125 m²). - Bathhouse (12 m²). - Brick garage (16 m²). - Metal extended garage for a car and a trailer (27 m²) with a viewing hole. - A preservation cellar with an overground storage room for inventory (5 m²). - House - a summer kitchen with a basement (15 m² ) and a canopy made of corrugated board (20m²).

 Business
Business




