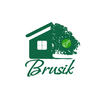Все для  Бізнесу
Бізнесу
 Бізнесу
Бізнесу
 Бізнесу
Бізнесу

Our company specializes in the construction of houses using thin profiled beams. The available cross-section beam dimensions are 140 mm in height and 70 mm in thickness, with options of 140*45 and 120*30. However, if multiple houses are ordered, we can accommodate other cross-section beam requirements.
For the roofing, we recommend the use of soft bitumen, as it is ideal for houses made of fine timber. Alternatively, a covering made of profiled sheet metal can also be utilized. These houses are mainly designed for use during warm months, therefore, we offer cost-effective wooden windows with simple decorations, which can be opened using basic latches. However, metal-plastic windows and laminated veneer lumber windows are also available upon request. Our doors are typically fully wooden and made from solid pine.
Thermal insulation for the roof is not a requirement, but if desired, insulation can be placed between the rafters and covered with timber imitation decking that is 19 mm thick. The ceiling follows the slope of the rafters, resulting in an oblique design. Insulating the roof helps keep the house cooler in the summer. In addition, we can insulate the floor using basalt insulation or natural insulation made from flax fibers and hydrated lime (hempcrete).
These houses are generally single-story, but we offer a direct overlap for the attic sleeping area, providing additional space. The precise four-corner joints in our thin profiled beam construction effectively prevent leaking and ensure proper ventilation.
 Україна
Україна
Цей сайт використовує cookie файли і інші ідентифікатори відвідувачів для комфортної роботи кожного користувача. Якщо, прочитавши це повідомлення, ви залишитеся на нашому сайті, це означає, що ви не заперечує проти використання цих технологій. Дізнатися більше
